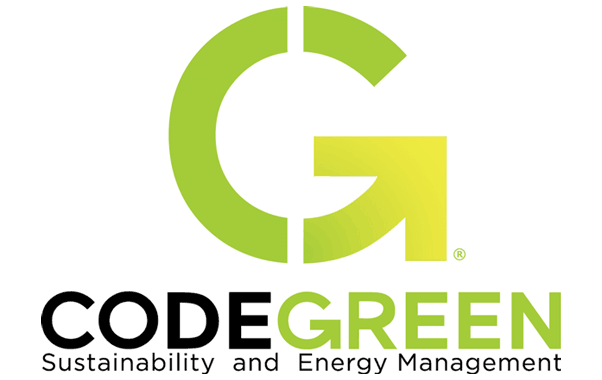Code Green Solutions

LEED Commercial Interiors 2.0 Gold certified on 11/18/2010

 Loading...
Loading...
| 50% diversion of construction and demolition debris |
| 10% recycled content building materials |
| 5% regionally extracted, harvested, recovered, or manufactured materials |
| 75% of occupied space has daylighting |
| 90% of occupied space has quality views |
| 20% reduction in indoor potable water use |
 Loading...
Loading...
 Loading...
Loading...
This project is located at:
513 Parnassus Avenue, University of California San Francisco Medical Center, San Francisco, CA, USA 2 other activities at this building| Activity Type | LEED |
|---|---|
| Owner Type | Higher Education |
| Space Type | Laboratory |
| Project Size | 11,342 sq ft |
| Certification date | November 18 2010 |
| CBSA | San Francisco-Oakland-Fremont, CA Metropolitan Statistical Area |
| USGBC Chapter | Northern California Chapter |
| EPA Region | EPA Region 9: Pacific Southwest |
| ASHRAE Climate Zone | ASHRAE Climate Zone #3 |
| Urban Rural Classification | NCHS Urban-Rural Classification: Large central metro |
| Electric Utility Provider | Pacific Gas and Electric Co. |
This website collects and uses cookies to ensure you get the best user experience.
Please click on "Accept and Close" button to affirm your consent and continue to use our website. For more information, please view our Cookies Statement.